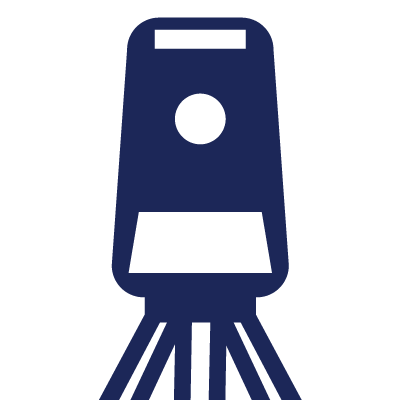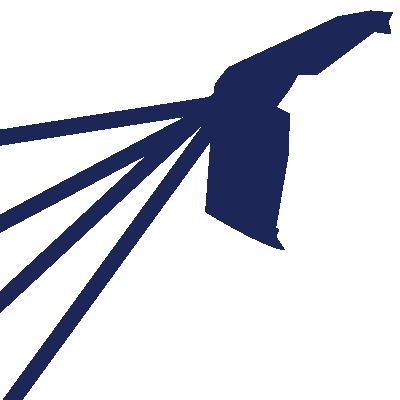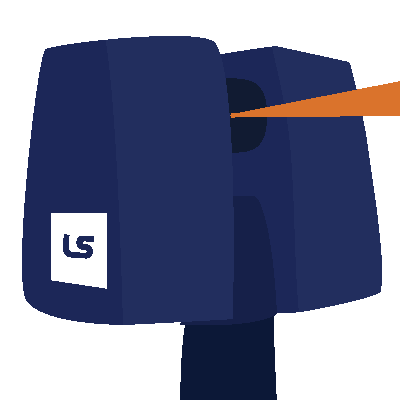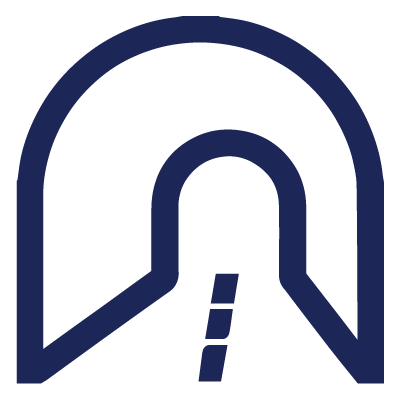Topographical surveys are typically used by consultants such as architects, engineers, council officers and others in planning and designing the development of land and structures. Examples of our surveys include
- Contour/Detail surveys required for Council DA requirements for Residential and Commercial properties
- Topographical surveys of vacant land
- Flood/AHD Level surveys
- Feature surveys of complex and irregular structures (see 3d laser scanning – modelling)
- Topographical surveys of Road and Rail corridors and reserves;
- Above and below ground Utility surveys
- Digital Terrain modelling for road and stormwater engineering design
All information collected from these surveys is delivered electronically in a CAD format or PDF format for a seamless transition into a variety of CAD software packages.
To discuss your requirements call 1300 LYNTON or email info@lyntonsurveys.com.au
To discuss your next project call 1300 LYNTON or email info@lyntonsurveys.com.au.















